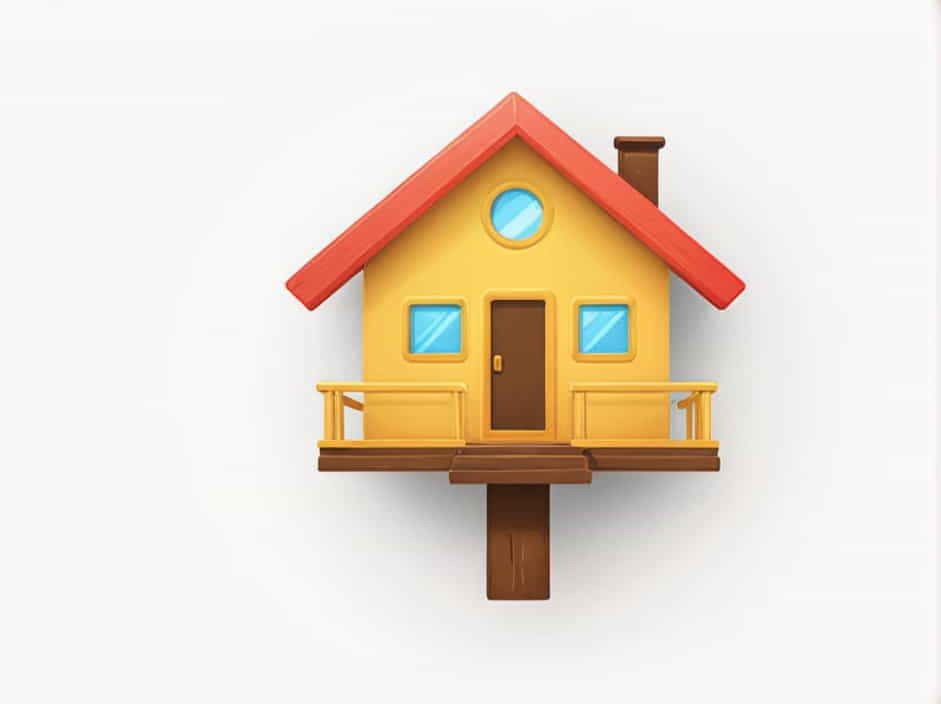A stilt house is a type of elevated structure built on tall supports, usually above water, soft soil, or flood-prone areas. This unique architectural style has been used for centuries across various cultures, offering practical solutions for climate, geography, and environmental challenges.
In this topic, we’ll explore the definition, history, benefits, and modern applications of stilt houses.
What Is a Stilt House?
A stilt house is a raised building supported by wooden, concrete, or metal pillars, lifting it above the ground or water. The space underneath can serve multiple purposes, such as protection from floods, storage, ventilation, or even additional living space.
These houses are common in coastal, tropical, and flood-prone regions, particularly in Southeast Asia, Africa, and South America.
The History of Stilt Houses
1. Ancient Origins
Stilt houses have existed for thousands of years. Some of the earliest known examples date back to the Neolithic period, where ancient civilizations built homes above marshy lands and lakes to avoid flooding and pests.
Archaeological evidence from Switzerland, China, and Peru suggests that stilt houses were an essential part of early human settlements.
2. Traditional Stilt Houses Around the World
Many cultures developed unique stilt house designs based on their environment:
- Bajau Stilt Houses (Southeast Asia) – Built over water, these houses allow fishing communities to live directly above the sea.
- Trobriand Stilt Houses (Papua New Guinea) – Elevated homes used for protection against floods and animals.
- Amazon Rainforest Stilt Houses (South America) – Constructed along riverbanks to withstand seasonal flooding.
- Nipa Huts (Philippines) – Bamboo and palm-thatch houses raised on stilts to improve airflow and prevent termite damage.
3. Modern Stilt Houses
Today, stilt houses have evolved with new materials and technologies. Contemporary stilt homes use reinforced concrete, steel, and composite materials for durability while maintaining the benefits of traditional designs.
Why Are Stilt Houses Built?
1. Protection From Flooding
One of the main reasons for building stilt houses is flood resistance. Coastal and river communities construct homes on stilts to prevent water damage during heavy rains and high tides.
2. Better Airflow and Cooling
In hot and humid regions, stilt houses allow natural ventilation. The elevated design lets air circulate underneath, reducing indoor temperatures without the need for air conditioning.
3. Pest and Wildlife Protection
By lifting the house above ground, stilt structures protect against insects, rodents, and wild animals that could invade traditional homes.
4. Maximizing Space
Many stilt houses utilize the open area beneath for:
- Storage of tools and supplies
- Livestock shelters
- Outdoor living spaces
- Parking for vehicles or boats
5. Adaptability to Terrain
Stilt houses are ideal for areas with soft soil, uneven ground, or waterlogged land, where standard foundations would be unstable.
Key Features of a Stilt House
1. Elevated Foundation
The defining characteristic of a stilt house is its raised platform, supported by pillars or posts made of wood, concrete, or steel.
2. Lightweight Materials
Traditional stilt houses use bamboo, thatch, and wood, while modern designs incorporate reinforced concrete, metal, and composite materials for increased durability.
3. Sloped or Thatched Roof
Many stilt houses feature a steep or thatched roof to allow rainwater to flow off quickly, preventing leaks and damage.
4. Open-Air or Partially Enclosed Space Underneath
Depending on the location, some stilt houses leave the space below completely open, while others partially enclose it for storage or additional rooms.
5. Wooden or Bamboo Flooring
Many traditional stilt houses use bamboo slats or wooden planks for flooring, allowing air to pass through and keep the interior cool.
Types of Stilt Houses
1. Over-Water Stilt Houses
Common in coastal fishing villages, these houses are built above lakes, rivers, or the ocean using waterproof pillars. Examples include:
- Floating villages in Cambodia’s Tonle Sap Lake
- Bajau stilt houses in Malaysia and Indonesia
2. Land-Based Stilt Houses
These are constructed in flood-prone or marshy lands to prevent water damage. Examples include:
- Traditional houses in Louisiana’s bayous
- Thai and Vietnamese stilt homes in lowland areas
3. Mountain and Slope Stilt Houses
In hilly or mountainous regions, stilt houses help stabilize homes on uneven terrain. Examples include:
- Hill tribe houses in Northern Thailand and Myanmar
- Stilt chalets in the Swiss Alps
Advantages of Stilt Houses
1. Flood Protection
Stilt houses elevate living spaces above flood levels, reducing the risk of water damage.
2. Natural Cooling and Ventilation
The raised design promotes airflow, making the house cooler without relying on artificial cooling systems.
3. Reduced Pest Infestation
Elevating the home helps keep out termites, rodents, and insects, making it a more hygienic living space.
4. Minimal Land Disturbance
Unlike traditional concrete foundations, stilt houses require less land excavation, preserving the natural environment.
5. Cost-Effective Construction
In many rural areas, stilt houses use local, inexpensive materials, making them more affordable than standard brick-and-mortar homes.
Disadvantages of Stilt Houses
1. Structural Vulnerability
In regions prone to strong winds or earthquakes, stilt houses may require extra reinforcements to remain stable.
2. Maintenance Requirements
Wooden stilts need regular maintenance to prevent rot, termite damage, or weakening over time.
3. Access Challenges
Stilt houses often require stairs or ladders, making them less accessible for elderly individuals or those with mobility issues.
Modern Innovations in Stilt House Design
Today, architects are designing eco-friendly stilt houses with sustainable materials and smart technology, including:
- Solar panels for energy efficiency
- Rainwater harvesting systems
- Reinforced steel and concrete stilts for durability
- Glass and composite materials for aesthetic appeal
A stilt house is more than just an elevated structure—it is a practical, efficient, and environmentally friendly housing solution suited for various climates and terrains. Whether in coastal areas, flood zones, or mountainous regions, stilt houses continue to serve as safe, functional, and culturally significant homes around the world.
With advancements in modern architecture and sustainable materials, stilt houses are evolving into stylish, resilient, and energy-efficient dwellings for the future.
