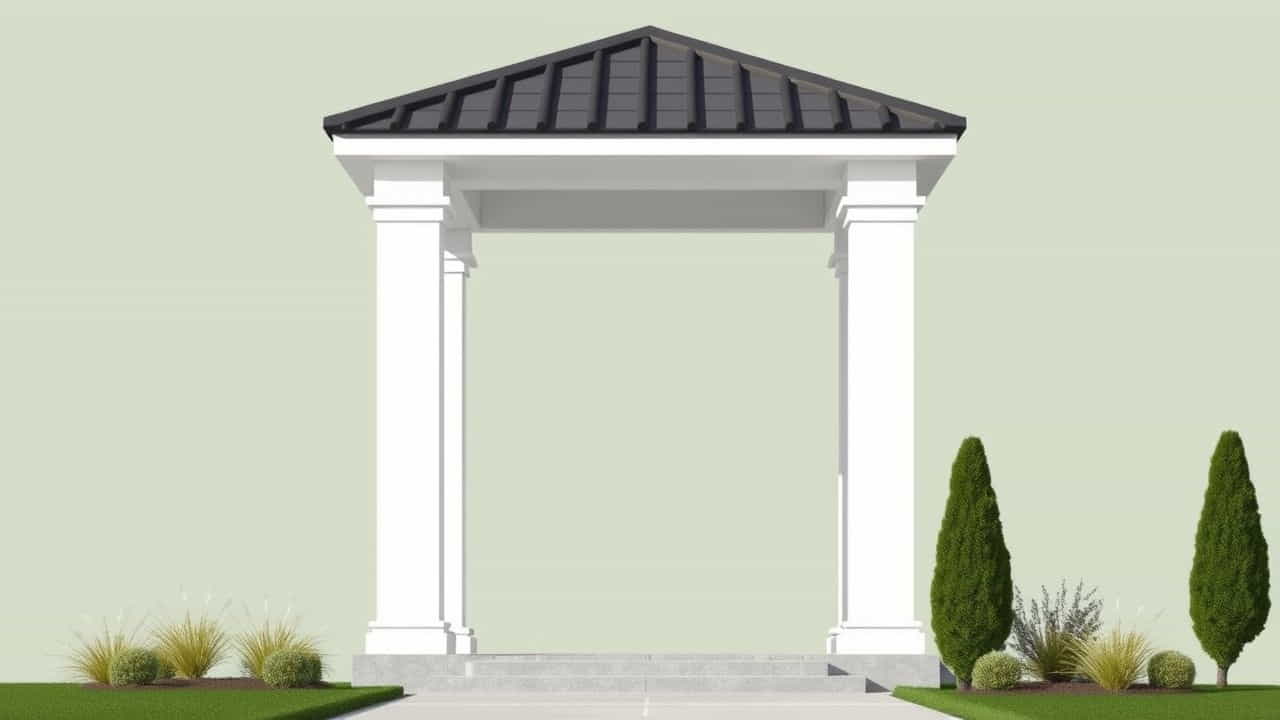A portico roof is a covered entrance structure that extends from the front of a building, supported by columns or pillars. It provides shelter, architectural beauty, and an inviting appearance to homes, offices, and public buildings.Porticos are often seen in classical architecture, especially in Greek, Roman, and colonial-style buildings. However, modern designs also incorporate porticos for both functionality and aesthetics.
This topic explores what a portico roof is, its types, benefits, materials, and construction process.
1. What Is a Portico Roof?
A portico roof is a small porch-like structure that covers the entrance of a building. It provides shade, weather protection, and an elegant look to the façade.
The word portico” originates from Latin and Italian, meaning a covered walkway or porch supported by columns. Portico roofs can be simple or elaborate, depending on the building’s style.
2. Key Features of a Portico Roof
A portico roof typically includes:
✔️ Roof Covering – Protects against rain, sun, and snow.
✔️ Columns or Pillars – Support the roof structure.
✔️ Entryway Enhancement – Frames the entrance beautifully.
✔️ Flooring or Steps – Provides a defined entrance area.
✔️ Ornamental Details – Includes moldings, carvings, or lighting.
3. Types of Portico Roofs
Portico roofs come in different designs, each adding a unique architectural touch to a building.
1. Classical Portico
✔️ Inspired by Greek and Roman architecture.
✔️ Features tall, elegant columns (Doric, Ionic, or Corinthian).
✔️ Often seen in government buildings and historic homes.
2. Gabled Portico
✔️ Features a triangular roof (like a house roof).
✔️ Ideal for traditional and modern homes.
✔️ Provides excellent water drainage.
3. Flat Roof Portico
✔️ Has a simple, flat roof design.
✔️ Works well for modern and minimalist architecture.
✔️ Can be customized with lighting and decorative elements.
4. Arched Portico
✔️ Features a curved or semi-circular roof.
✔️ Gives a soft, elegant appearance.
✔️ Often used in Mediterranean-style homes.
5. Hip Roof Portico
✔️ Has a four-sided sloping roof.
✔️ Provides better wind resistance.
✔️ Common in colonial and classical homes.
6. Enclosed Portico
✔️ Features walls, screens, or glass panels.
✔️ Provides extra protection from the elements.
✔️ Can serve as a small sunroom or mudroom.
4. Benefits of a Portico Roof
Adding a portico roof to a building offers several functional and aesthetic advantages.
✔️ 1. Enhances Curb Appeal
-
Makes the entrance more inviting and stylish.
-
Adds architectural elegance to the building.
✔️ 2. Provides Weather Protection
-
Shields the front door and entryway from rain and snow.
-
Offers shade during hot weather.
✔️ 3. Increases Property Value
-
Homes with porticos appear more attractive and upscale.
-
Increases resale value due to its functional benefits.
✔️ 4. Creates a Defined Entryway
-
Makes the main entrance stand out.
-
Helps visitors locate the front door easily.
✔️ 5. Offers Additional Space
-
Can serve as a small outdoor sitting area.
-
Provides room for plants, benches, or decorative items.
5. Best Materials for a Portico Roof
Choosing the right materials ensures durability, stability, and aesthetics.
1. Roofing Materials
✔️ Shingles – Common in residential porticos.
✔️ Metal – Durable and weather-resistant.
✔️ Tiles – Elegant and used in Mediterranean designs.
✔️ Glass Panels – Modern look with natural light.
2. Column Materials
✔️ Wood – Classic and warm but requires maintenance.
✔️ Stone or Brick – Durable and gives a traditional look.
✔️ Fiberglass – Lightweight and weather-resistant.
✔️ Metal – Modern and minimalistic.
6. How to Build a Portico Roof
Building a portico roof requires proper planning, materials, and construction techniques.
Step 1: Planning and Design
✔️ Choose a design that matches the building’s style.
✔️ Decide on roof type, size, and column materials.
✔️ Obtain permits if required.
Step 2: Foundation and Support
✔️ Install sturdy columns or posts.
✔️ Ensure the base is level and stable.
Step 3: Roof Framework
✔️ Construct the roof frame using wood or metal beams.
✔️ Attach support brackets for extra stability.
Step 4: Roofing Installation
✔️ Install shingles, metal, or tile roofing.
✔️ Add flashing for waterproofing.
Step 5: Finishing Touches
✔️ Paint or stain the columns and trim.
✔️ Install lighting for a decorative touch.
✔️ Add benches, plants, or a welcome mat.
7. Portico Roof vs. Porch: What’s the Difference?
Many people confuse a portico with a porch, but they have key differences.
| Feature | Portico Roof | Porch |
|---|---|---|
| Location | At the main entrance | Can be at front, side, or back |
| Size | Smaller and focuses on entryway | Larger, often extends across the façade |
| Structure | Supported by columns or pillars | Has railings, steps, and seating |
| Purpose | Decorative and protective | Used as an outdoor living space |
A portico roof is more formal and architectural, while a porch is larger and functional for relaxation.
A portico roof is an excellent addition to any building, enhancing curb appeal, weather protection, and architectural beauty. Whether you choose a classic, gabled, or enclosed design, a well-built portico adds value and character to a home or commercial property.
By selecting the right materials, design, and construction techniques, you can create a durable and stylish portico that complements your building’s aesthetic.
“
