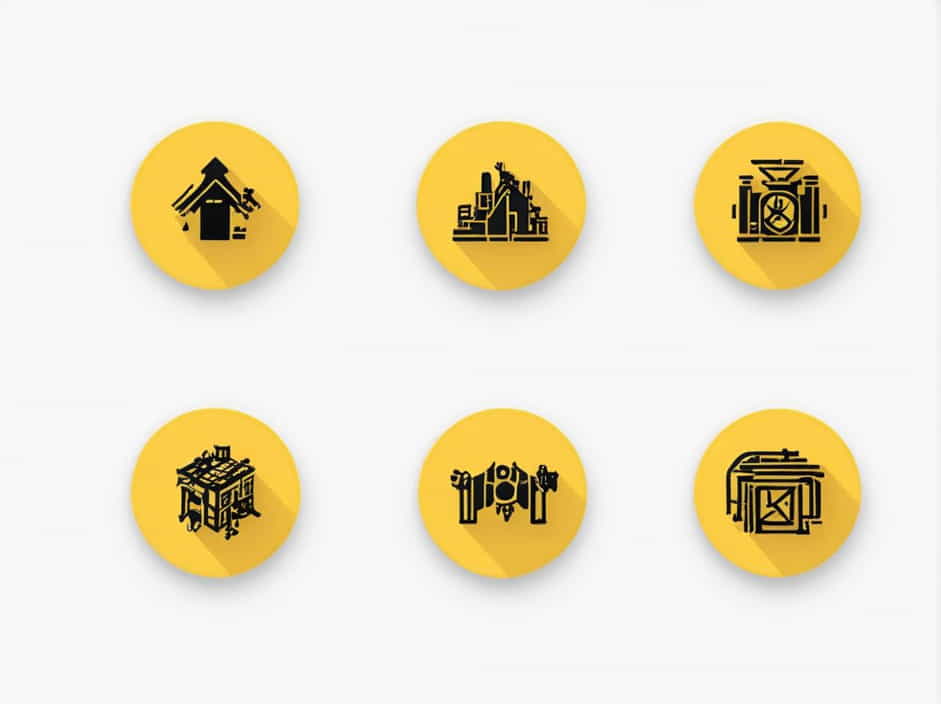In construction, a building is divided into two main parts: the superstructure and the substructure. While the superstructure includes everything above ground, the substructure forms the foundation and supports the entire structure.
Understanding the substructure is essential for ensuring stability, safety, and durability in construction projects. This topic explores what a substructure is, its components, functions, types, and key considerations in construction.
What Is a Substructure in Construction?
The substructure is the lower part of a building that transfers the load from the superstructure to the ground. It is designed to provide strength and stability, preventing structural failure.
The substructure typically consists of:
- Foundation – The base that supports the structure.
- Plinth – The transition layer between the foundation and the walls.
- Basement (if applicable) – A lower level below the ground floor.
A well-designed substructure ensures the safety and longevity of any construction project.
Functions of a Substructure
The substructure serves several important roles in construction:
1. Load Distribution
It evenly transfers the weight of the building to the soil, preventing settlement or collapse.
2. Stability and Strength
A strong substructure resists external forces such as wind, earthquakes, and soil movement.
3. Moisture Protection
It prevents water from seeping into the building, reducing the risk of structural damage.
4. Thermal Insulation
In some designs, the substructure helps regulate temperature by insulating the building from ground conditions.
5. Durability Enhancement
A well-constructed substructure increases the lifespan of a building by providing a solid and stable base.
Components of a Substructure
A substructure consists of various elements that work together to provide support:
1. Foundation
The foundation is the most critical part of the substructure. It is designed to distribute the load and prevent structural movement. The two main types of foundations are:
a) Shallow Foundations
Used for small buildings with light loads, shallow foundations include:
- Strip Foundation – Long, continuous strips supporting walls.
- Raft Foundation – A large concrete slab covering the entire building footprint.
- Pad Foundation – Isolated footings for individual columns.
b) Deep Foundations
For heavy structures or weak soil conditions, deep foundations include:
- Pile Foundation – Long columns driven deep into the ground for support.
- Pier Foundation – Large cylindrical piers placed into the soil to bear heavy loads.
2. Plinth
The plinth is a layer between the foundation and the superstructure. It protects the building from water, insects, and ground movement. A plinth beam is often added for extra support.
3. Basement (Optional)
In some buildings, a basement is constructed below ground level for additional storage, parking, or utility space. Proper waterproofing and drainage systems are necessary to prevent moisture-related issues.
Types of Substructures in Construction
Different types of substructures are used based on soil conditions, building requirements, and environmental factors. The most common types include:
1. Slab-on-Grade Substructure
This consists of a concrete slab laid directly on compacted soil. It is commonly used for single-story homes and light commercial buildings.
2. Raised Substructure
Used in areas prone to flooding, this type features elevated foundations supported by piers or stilts.
3. Basement Substructure
This includes an underground level, often requiring reinforced walls and drainage systems.
4. Pile Substructure
Ideal for weak soil conditions, it uses deep foundation piles to transfer loads to stronger soil layers.
Factors Affecting Substructure Design
Several factors influence how a substructure is designed and built:
1. Soil Type
Different soil types have varying load-bearing capacities. Engineers conduct soil tests to determine the best foundation type.
2. Groundwater Levels
High water tables require waterproofing measures to prevent basement flooding and foundation deterioration.
3. Load Requirements
Buildings with heavy loads (e.g., skyscrapers) need deep foundations to ensure stability.
4. Environmental Conditions
Seismic activity, temperature changes, and climate affect foundation choice and construction materials.
5. Budget and Project Size
Larger or high-rise buildings require more complex substructures, increasing costs.
Common Issues in Substructure Construction
Even with careful planning, substructure issues can arise:
1. Foundation Settlement
Uneven settling of the foundation can lead to cracks and structural instability. Proper soil compaction and foundation reinforcement help prevent this.
2. Water Leakage
Poor drainage and inadequate waterproofing can cause moisture damage. Installing a proper drainage system is crucial.
3. Weak Soil Support
Some soil types expand or shrink with moisture changes, causing instability. Engineers use pile foundations in such cases.
4. Poor Workmanship
Errors in construction, such as improper reinforcement or uneven leveling, can lead to long-term structural problems. Hiring experienced professionals is essential.
Best Practices for Substructure Construction
To ensure a strong and durable substructure, follow these best practices:
1. Conduct a Thorough Site Analysis
Understanding soil conditions and environmental factors helps determine the best foundation type.
2. Use High-Quality Materials
Concrete, steel reinforcements, and waterproofing materials should meet industry standards for durability.
3. Ensure Proper Drainage
Installing drainage pipes and waterproofing membranes prevents moisture-related damage.
4. Follow Engineering Standards
Adhering to construction codes and best practices ensures safety and longevity.
5. Regular Inspections and Maintenance
Checking for foundation cracks, water leakage, or settlement helps address issues before they worsen.
The substructure is a critical part of any construction project, providing the foundation and stability needed for a safe and durable building. Understanding its components, functions, and best practices ensures a strong structural base that withstands environmental and load conditions.
By investing in proper substructure design and construction, builders can enhance the safety, efficiency, and longevity of any structure. Whether for residential, commercial, or industrial buildings, a well-constructed substructure is the key to long-term success in construction.
