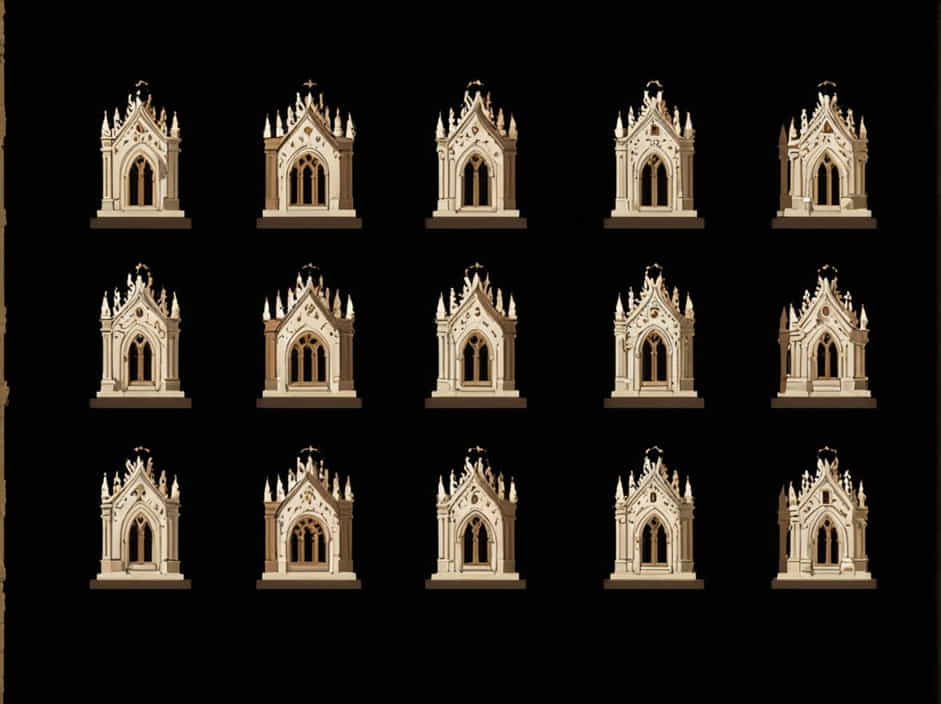Romanesque and Gothic architecture are two of the most significant architectural styles in medieval Europe. While they have distinct characteristics, they also share many similarities. Both styles emerged from religious influences, were used primarily in the construction of churches and cathedrals, and reflect advancements in engineering and artistic expression.
This topic explores the key similarities between Romanesque and Gothic architecture, focusing on structural elements, materials, artistic details, and their roles in medieval society.
1. Religious Influence in Both Styles
1.1 Churches and Cathedrals as Central Structures
Both Romanesque and Gothic architecture were primarily used for religious buildings, including churches, monasteries, and cathedrals. These structures were designed to glorify God and serve as places of worship, pilgrimage, and community gatherings.
1.2 Symbolism in Design
Both styles incorporated Christian symbolism into their architectural elements. The use of crosses, biblical sculptures, and stained-glass windows in both Romanesque and Gothic buildings reflected the deep religious devotion of the time.
2. Use of Stone as the Primary Material
2.1 Durability and Strength
Both Romanesque and Gothic structures were built using thick stone walls, which provided durability and stability. This use of stone helped churches and cathedrals withstand wars, natural disasters, and the passage of time.
2.2 Limited Use of Wood
Due to the risk of fire, both styles minimized the use of wood in construction. Instead, they relied on stone vaults and arches, which provided greater fire resistance and structural integrity.
3. Architectural Elements and Structural Features
3.1 Vaulted Ceilings
Both Romanesque and Gothic buildings feature vaulted ceilings to support large stone roofs. Romanesque architecture used barrel vaults, while Gothic architecture evolved to ribbed vaults, but both served the same purpose—providing strong, stable ceilings.
3.2 Arches as a Key Feature
Arches were a fundamental feature in both styles. Romanesque architecture used rounded arches, while Gothic architecture developed pointed arches for additional height and support. However, the basic structural function remained the same: distributing weight efficiently across the building.
3.3 Use of Columns and Piers
Both styles used columns and piers to support the weight of the building. In Romanesque architecture, columns were often thicker and more massive, while in Gothic architecture, they became more slender and decorative.
4. Decorative and Artistic Elements
4.1 Sculptural Decorations
Both Romanesque and Gothic architecture featured extensive sculptural decoration, especially on church façades, doorways, and capitals of columns. These sculptures depicted biblical stories, saints, and religious figures, helping to educate the largely illiterate population.
4.2 Stained-Glass Windows
Although Gothic cathedrals are famous for their large stained-glass windows, Romanesque churches also incorporated stained glass, though in smaller windows. Both styles used these windows to depict religious scenes and illuminate interiors with colorful light.
4.3 Ornamental Capitals
The capitals (tops) of columns in both styles were often elaborately decorated with carvings of biblical scenes, animals, and foliage. This detail added artistic beauty to the structural elements.
5. Purpose and Functionality
5.1 Centers of Worship and Pilgrimage
Both Romanesque and Gothic churches served as centers for worship and pilgrimage. Many were built along pilgrimage routes, attracting travelers from across Europe.
5.2 Influence on Community Life
These buildings were not just places of worship; they were also social, political, and cultural centers. Major churches and cathedrals hosted religious ceremonies, town meetings, and even served as places of refuge during conflicts.
5.3 Acoustic Considerations
Both architectural styles were designed to enhance sound projection for chants and sermons. The vaulted ceilings and stone walls helped amplify the voices of priests and choirs, ensuring that sermons could be heard clearly throughout the church.
6. Influence of Roman Engineering
6.1 Structural Knowledge from the Romans
Both Romanesque and Gothic architects were influenced by Roman engineering techniques, especially in the use of arches, domes, and vaulting. This knowledge allowed medieval builders to construct taller, stronger, and more complex buildings.
6.2 Continuation of Architectural Evolution
Romanesque architecture directly evolved from early Christian and Roman basilicas, and Gothic architecture later expanded on Romanesque principles by refining arches, vaults, and window designs.
7. Similarity in Layout and Floor Plans
7.1 Cruciform Layout
Both styles followed the cruciform (cross-shaped) layout, with a long nave, transepts, and an apse. This layout symbolized the Christian cross and directed focus toward the altar.
7.2 Chapels and Ambulatories
Both Romanesque and Gothic churches often included side chapels and ambulatories around the main altar, providing space for smaller religious ceremonies and relic displays.
Romanesque and Gothic architecture share many similarities, from their religious inspiration and use of stone materials to their structural techniques and artistic decorations. While Gothic architecture introduced more height, light, and refined details, both styles played a crucial role in shaping medieval European cities and influencing future architectural developments.
Understanding these similarities helps us appreciate the continuity and innovation in architectural history, showcasing how medieval builders refined existing techniques to create some of the most breathtaking structures in the world.
