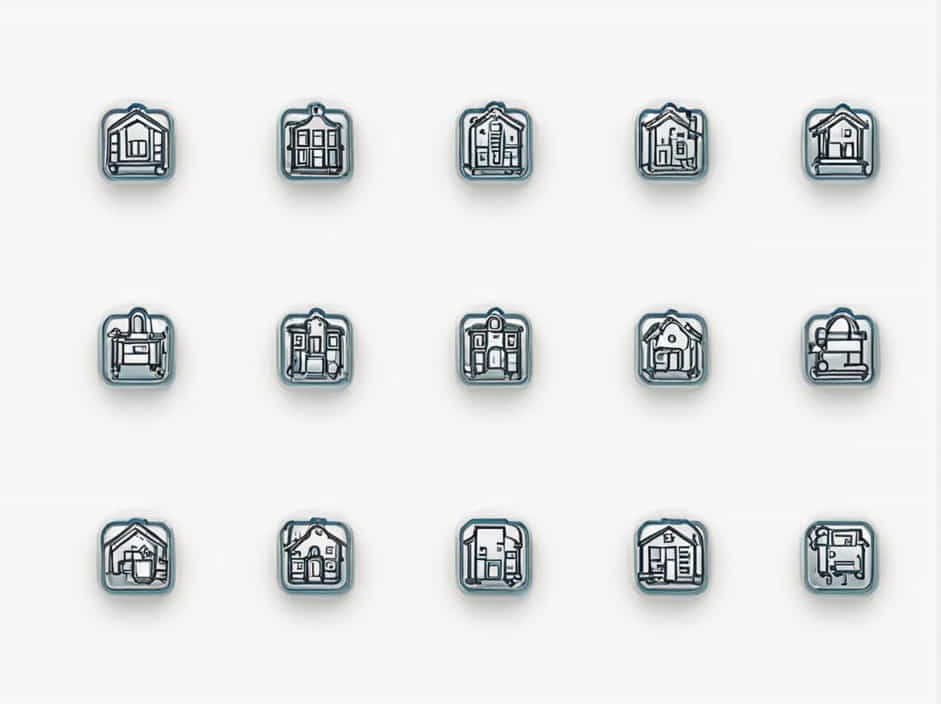A mezzanine is a partial floor that is built between two main floors of a building, providing additional space without requiring a full extra level. Commonly found in industrial buildings, offices, retail stores, and even homes, mezzanines are a smart architectural feature that maximizes vertical space efficiently.
This topic explores the definition, benefits, uses, and design considerations of mezzanines, helping you understand their importance in modern architecture.
What Is a Mezzanine?
In architecture, a mezzanine is an intermediate floor that is open to the space below or connected by a staircase. Unlike a full second floor, a mezzanine does not extend across the entire floor plan.
Key characteristics of a mezzanine include:
- Partial coverage over a lower level.
- Open or semi-enclosed design for visibility.
- Lightweight structures such as metal, wood, or glass.
- Accessible via stairs or ladders.
Mezzanines are popular because they allow architects and designers to maximize vertical space while maintaining an open feel.
The History of Mezzanines
The concept of mezzanines dates back centuries, with early examples found in European castles, warehouses, and libraries. These spaces were originally used for storage, observation, or private seating areas.
During the Industrial Revolution, mezzanines became essential in factories and warehouses to create additional workspace without expanding the building footprint. Today, mezzanines are widely used in modern commercial, industrial, and residential architecture.
Common Uses of Mezzanines
1. Industrial and Warehouse Mezzanines
In factories, storage facilities, and distribution centers, mezzanines provide additional space for:
- Storing materials and equipment.
- Creating office spaces within warehouses.
- Improving workflow efficiency.
2. Commercial and Retail Mezzanines
Retail stores often use mezzanines to expand floor space for customers while maintaining an open layout. Benefits include:
- Additional display areas for products.
- Private office spaces above the main retail floor.
- Cafés or lounge areas inside large stores.
3. Office and Corporate Spaces
Many modern office buildings incorporate mezzanines to create:
- Executive offices with a view of the workspace below.
- Meeting rooms or collaborative work areas.
- Break areas or relaxation zones.
4. Residential Mezzanines
In homes, mezzanines offer a creative and functional way to add extra space without major renovations. Common uses include:
- Loft-style bedrooms or living areas.
- Home offices or libraries.
- Additional storage or recreational spaces.
5. Cultural and Public Buildings
Mezzanines are frequently found in museums, theaters, libraries, and concert halls to:
- Create viewing balconies.
- Add seating areas with a panoramic view.
- Improve accessibility and circulation.
Advantages of Mezzanine Floors
1. Maximizes Vertical Space
Mezzanines increase usable space without expanding a building’s footprint, making them cost-effective in warehouses, offices, and homes.
2. Cost-Effective Expansion
Instead of constructing a new floor or extending the building, mezzanines provide an affordable way to add space with minimal structural changes.
3. Enhances Aesthetic Appeal
In homes and commercial spaces, mezzanines contribute to modern, open-concept designs, adding character and visual interest.
4. Flexible and Customizable
Mezzanines can be tailored to different needs, with options for removable or permanent structures depending on usage requirements.
5. Improves Property Value
Adding a mezzanine can increase the functional space of a property, making it more attractive to buyers and renters.
Design Considerations for Mezzanines
1. Structural Support
A mezzanine must be strong enough to support its intended load. Materials commonly used include:
- Steel (for industrial and commercial applications).
- Wood (for residential and aesthetic designs).
- Glass (for modern and minimalist styles).
2. Height Requirements
A mezzanine should allow sufficient headroom above and below. Generally, the minimum ceiling height should be 4.5 meters (15 feet) to accommodate a mezzanine level.
3. Safety Regulations
Building codes often require:
- Sturdy railings and barriers to prevent falls.
- Fire-resistant materials for safety compliance.
- Adequate lighting and ventilation.
4. Accessibility and Staircases
Mezzanines must include a safe and functional staircase. Options include:
- Straight or spiral staircases for efficiency.
- Ladders for compact spaces.
- Elevators or ramps for accessibility compliance.
5. Lighting and Air Circulation
Since mezzanines are often open to the floor below, proper lighting and ventilation are essential to maintain comfort and functionality.
Popular Mezzanine Styles in Modern Architecture
1. Industrial Mezzanines
- Often made of steel and exposed metal beams.
- Found in warehouses, factories, and modern loft apartments.
- Features a rugged, functional aesthetic.
2. Contemporary Glass Mezzanines
- Utilizes glass railings and open designs.
- Ideal for offices, luxury homes, and high-end retail stores.
- Creates a sleek and modern look.
3. Wooden Loft Mezzanines
- Features warm, natural wood tones.
- Common in residential and rustic designs.
- Provides a cozy and inviting atmosphere.
4. Open-Concept Mezzanines
- Maximizes visibility and openness.
- Often used in art galleries, libraries, and creative spaces.
- Enhances the sense of space and movement.
Famous Buildings with Mezzanine Floors
1. The Louvre Museum (France)
The Louvre’s mezzanines provide additional exhibition space, allowing visitors to explore more artwork within a historic architectural setting.
2. The Tate Modern (UK)
London’s Tate Modern museum incorporates mezzanine floors to create multiple viewing levels for art exhibitions.
3. The Guggenheim Museum (USA)
Frank Lloyd Wright’s design for the Guggenheim features a spiral mezzanine, allowing visitors to experience exhibits from different levels.
4. Apple Stores (Worldwide)
Many Apple retail stores use glass mezzanines to create multi-level shopping experiences with a futuristic feel.
A mezzanine is a versatile and practical architectural feature that enhances space efficiency, aesthetics, and functionality. Whether used in industrial warehouses, modern offices, stylish homes, or cultural institutions, mezzanines continue to be an integral part of architectural design.
By considering structural support, safety regulations, and design preferences, mezzanines can be customized to fit any space while adding both practicality and visual appeal.
