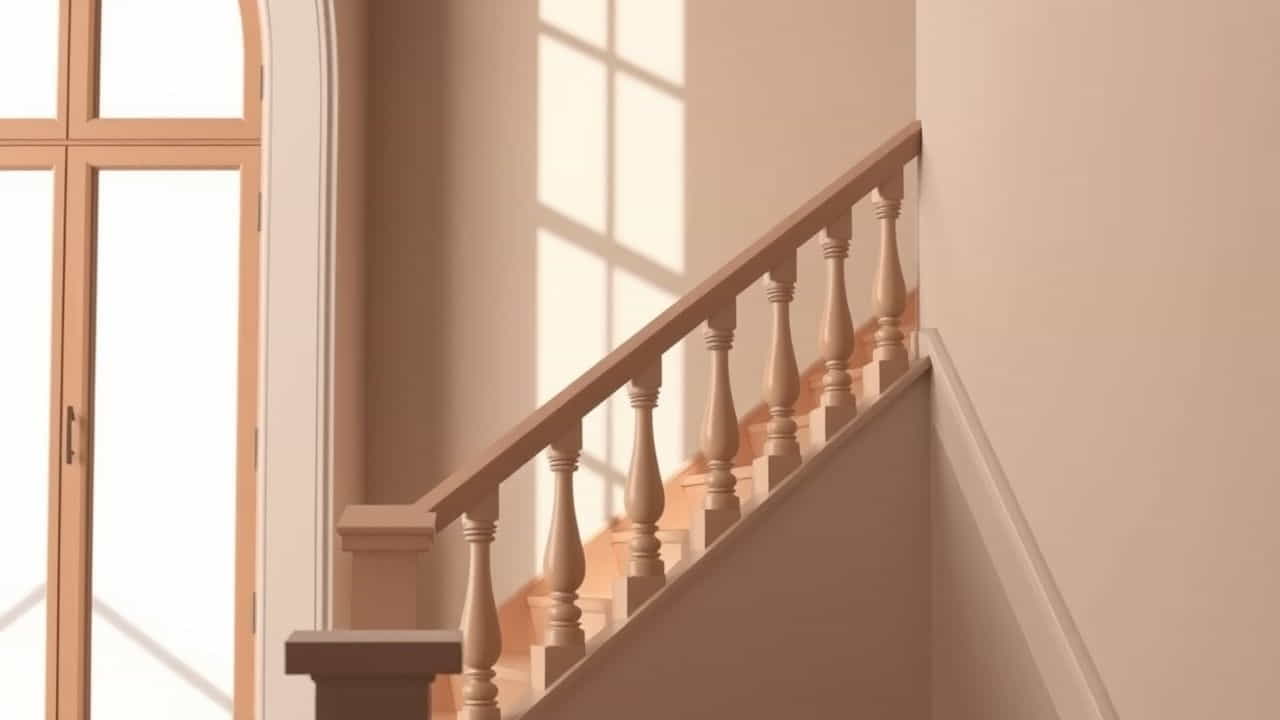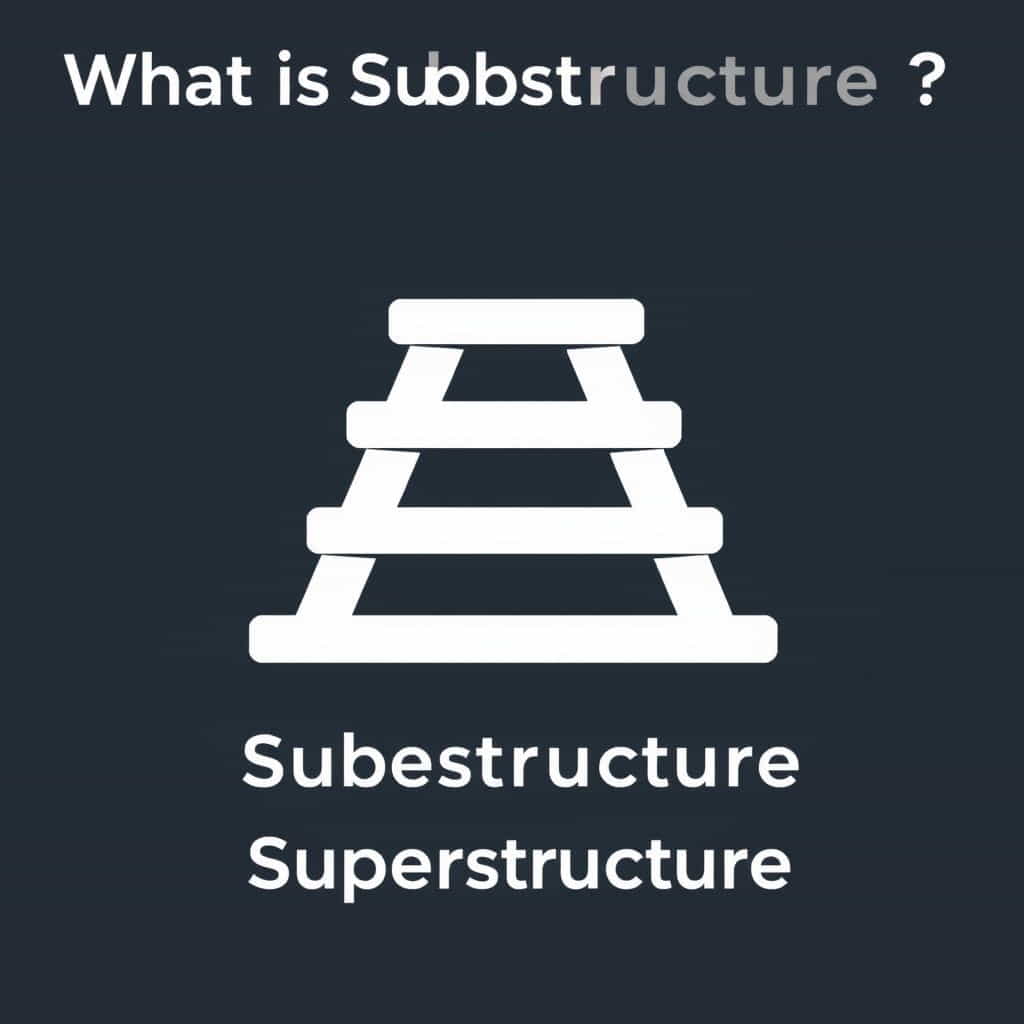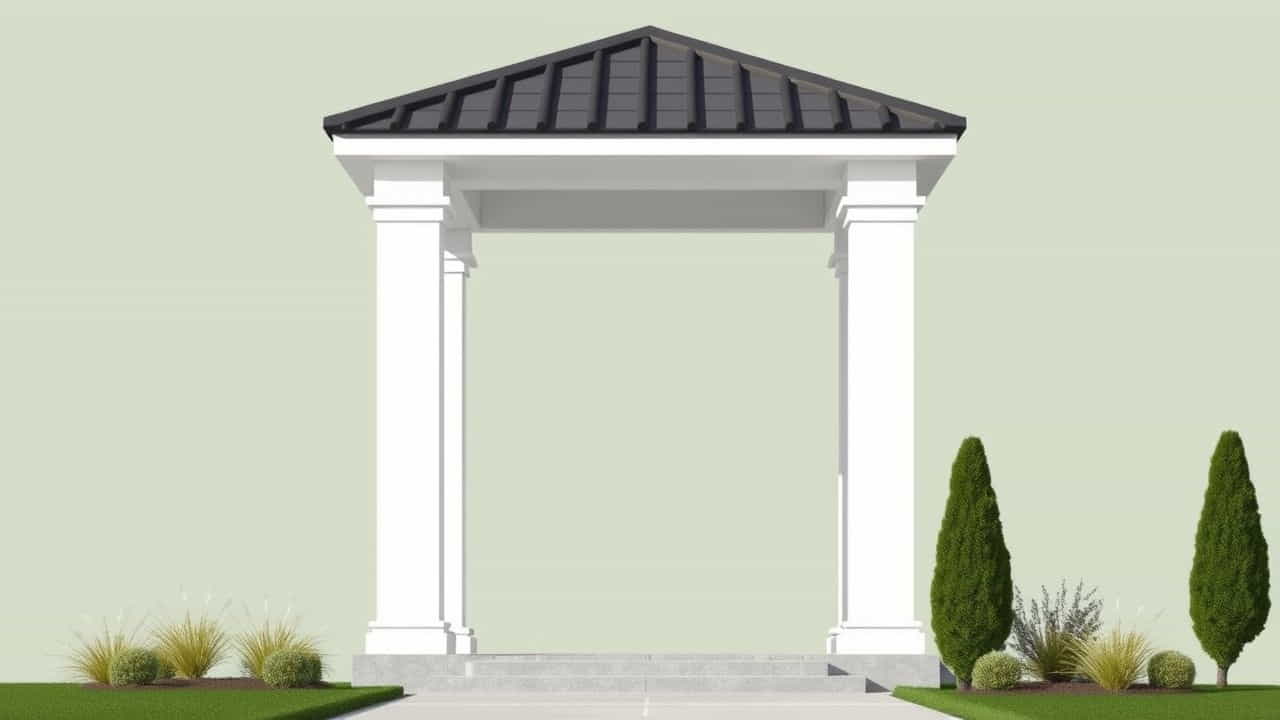Quien Fue Andrea Palladio
Andrea Palladio was one of the most influential architects of the Renaissance period, known for his harmonious and symmetrical designs that reshaped European architecture. His work set the foundation for neoclassical architecture, inspiring generations of architects across the world.This topic explores his life, architectural style, notable works, and lasting impact on modern architecture. 1. The … Read more









