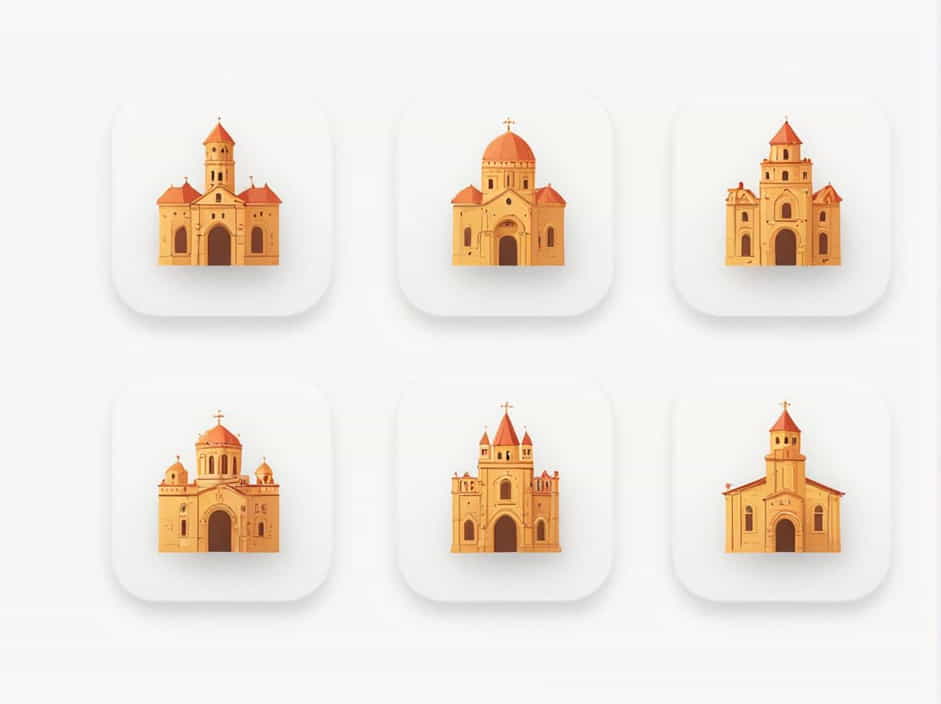Romanesque architecture, which flourished between the 10th and 12th centuries, is known for its thick walls, rounded arches, sturdy pillars, and large towers. While many Romanesque structures followed traditional designs, some architects experimented with new construction techniques and artistic elements, paving the way for the Gothic style.
This topic explores the experimental types of Romanesque architecture, highlighting unique features, innovations, and notable examples.
What Is Romanesque Architecture?
Romanesque architecture emerged in medieval Europe, heavily influenced by Roman, Byzantine, and Carolingian styles. It was primarily used for churches, cathedrals, and monasteries, featuring:
- Thick stone walls for structural stability
- Barrel and groin vaults for ceiling support
- Rounded arches inspired by ancient Roman designs
- Small, narrow windows due to wall thickness
- Ornate carvings and sculptures depicting biblical themes
Despite these standard elements, some architects introduced experimental techniques to improve structural efficiency, aesthetics, and functionality.
Experimental Types of Romanesque Architecture
1. Ribbed Vaulting: A Step Toward Gothic Design
One of the most significant experimental features in late Romanesque architecture was ribbed vaulting. Traditional Romanesque buildings used barrel or groin vaults, but architects sought a way to create stronger, more flexible ceilings.
Features of Ribbed Vaulting:
- Used stone ribs to support ceiling weight
- Allowed thinner walls and larger windows
- Created a more complex and decorative ceiling design
Notable Example:
- Durham Cathedral (England) – One of the earliest buildings to incorporate ribbed vaulting, influencing later Gothic structures.
2. Pointed Arches in Late Romanesque Churches
Although pointed arches are commonly associated with Gothic architecture, some late Romanesque buildings experimented with this feature. The pointed arch provided better weight distribution than the traditional rounded arch, allowing for:
- Taller and more spacious interiors
- Reduced lateral thrust, making walls less prone to collapse
- A transition from Romanesque to Gothic style
Notable Example:
- Abbey Church of Saint-Denis (France) – One of the first major churches to incorporate pointed arches before fully transitioning to Gothic architecture.
3. Use of Flying Buttresses in Transitional Romanesque
Traditional Romanesque buildings relied on thick walls to support heavy ceilings. However, some architects experimented with external supports, such as early versions of flying buttresses. This allowed:
- Thinner walls and larger windows
- More stability for tall structures
- A more open and light-filled interior
Notable Example:
- Speyer Cathedral (Germany) – Although primarily Romanesque, later modifications introduced external supports to improve stability.
4. Double Aisles and Ambulatories
Early Romanesque churches followed a simple basilica plan, but some experimental designs introduced double aisles and ambulatories around the choir. This was especially useful for pilgrimage churches, as it allowed:
- Better crowd movement during religious processions
- Additional chapels and relic displays
- A more complex and grand interior layout
Notable Example:
- Santiago de Compostela Cathedral (Spain) – Designed with wide ambulatories and extra aisles to accommodate large numbers of pilgrims.
5. Dome Innovations in Romanesque Architecture
Domes were not a common feature in early Romanesque churches, but some architects experimented with Byzantine-inspired domes to create grander central spaces. These domes were often supported by squinches or pendentives, allowing for:
- A more dramatic and monumental appearance
- Better weight distribution across the structure
- A mix of Romanesque and Byzantine influences
Notable Example:
- Pisa Cathedral (Italy) – Features a large, experimental dome, blending Romanesque and Islamic architectural elements.
6. Decorative Blind Arcades and Ornate Facades
While early Romanesque buildings had simple, fortress-like exteriors, later experimental designs introduced decorative blind arcades, intricate stone carvings, and sculpted reliefs. This shift aimed to:
- Make facades more visually appealing
- Depict biblical stories through sculpture
- Blend Romanesque solidity with artistic detailing
Notable Example:
- Modena Cathedral (Italy) – Features elaborate sculptures and decorative arcades on its facade.
How These Experiments Led to Gothic Architecture
The innovations in vaulting, arches, and structural support during the Romanesque period paved the way for Gothic architecture. By the 12th century, architects had developed:
- Stronger, ribbed vaulting systems
- Taller, more open interiors
- Larger stained-glass windows
- More intricate decorative elements
These experimental Romanesque techniques allowed for the creation of iconic Gothic cathedrals, such as Notre-Dame de Paris and Chartres Cathedral.
Romanesque architecture, while rooted in tradition, saw several experimental developments that enhanced its stability, functionality, and beauty. From ribbed vaults and pointed arches to flying buttresses and grand domes, these innovations transformed medieval architecture and laid the foundation for the Gothic style.
The legacy of experimental Romanesque architecture remains visible today, with many of these structures standing as masterpieces of medieval engineering and design.
