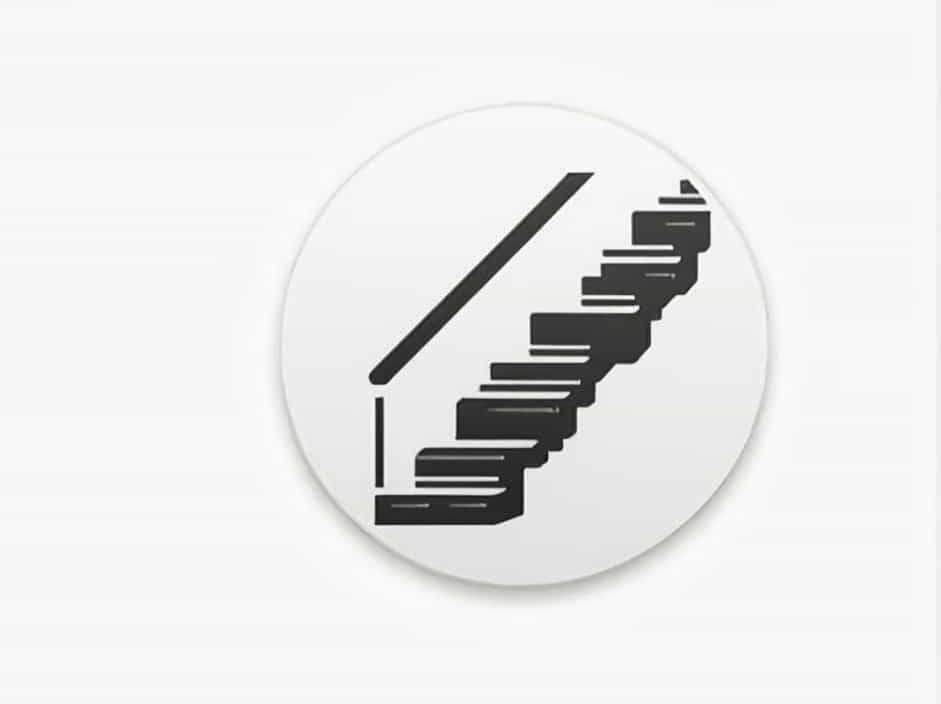Staircase pressurization is a crucial fire safety system designed to keep stairwells smoke-free during a fire emergency. This system ensures that occupants can safely exit the building while allowing firefighters to enter without obstruction.
In high-rise buildings, smoke is one of the biggest threats during a fire. Without proper control, smoke can spread rapidly through stairwells, making evacuation difficult and dangerous. Staircase pressurization helps prevent smoke infiltration by maintaining a higher air pressure inside stairwells compared to other parts of the building.
This topic explores what staircase pressurization is, how it works, its benefits, and key design considerations for effective implementation.
What Is Staircase Pressurization?
Staircase pressurization is a mechanical ventilation system that uses fans to increase air pressure inside stairwells. This higher pressure prevents smoke from entering through doors or openings, ensuring a safe escape route during a fire.
The system is commonly found in:
- High-rise buildings
- Hospitals
- Shopping malls
- Hotels
- Office buildings
By keeping stairwells free from smoke, this system plays a vital role in fire safety and emergency evacuation planning.
How Does Staircase Pressurization Work?
Staircase pressurization works by controlling airflow and pressure differences between the stairwell and the rest of the building. Here’s how it functions:
1. Activation of the Pressurization Fan
- When a fire is detected, the pressurization fan automatically turns on.
- The fan forces clean air into the stairwell.
2. Creating Positive Pressure
- The airflow increases air pressure inside the stairwell.
- This prevents smoke from entering, as air moves outward rather than inward.
3. Maintaining Air Balance
- The system is designed to balance air pressure to avoid excessive force on doors.
- Pressure relief dampers help maintain the right pressure levels.
4. Ensuring Continuous Operation
- The system remains active during the fire, ensuring a clear evacuation path.
- Firefighters can use the stairwell without being obstructed by smoke.
Benefits of Staircase Pressurization
1. Prevents Smoke Infiltration
- Keeps stairwells clear of toxic smoke, reducing health risks.
- Enhances visibility for safe evacuation.
2. Improves Firefighter Access
- Firefighters can reach higher floors easily without dealing with heavy smoke.
- Reduces the time needed to rescue occupants.
3. Enhances Building Safety Compliance
- Meets fire safety regulations and building codes.
- Required in many high-rise buildings as part of fire protection systems.
4. Reduces Panic During Evacuation
- Occupants feel safer knowing they have a smoke-free escape route.
- Helps prevent crowd congestion and stampedes.
5. Works in Coordination with Other Fire Safety Systems
- Complements fire alarms, sprinklers, and smoke extraction systems.
- Provides an additional layer of fire protection.
Types of Staircase Pressurization Systems
There are different types of staircase pressurization systems, depending on the building’s design and fire safety requirements.
1. Single-Stage Pressurization System
- Maintains a constant pressure level at all times.
- Suitable for smaller buildings with simple evacuation needs.
2. Two-Stage Pressurization System
- Activates only when smoke is detected.
- More energy-efficient than single-stage systems.
3. Variable Air Volume (VAV) Pressurization System
- Adjusts airflow based on door openings and building conditions.
- Prevents excessive pressure buildup, making doors easier to open.
Key Design Considerations for Staircase Pressurization
1. Proper Airflow Calculation
- Engineers must calculate the correct air volume and pressure.
- Over-pressurization can make doors too difficult to open.
2. Placement of Pressurization Fans
- Fans should be installed at the top or along the stairwell.
- Proper positioning ensures even air distribution.
3. Pressure Relief Mechanisms
- Automatic dampers help release excess air pressure.
- Prevents stairwell doors from becoming too hard to open.
4. Integration with Fire Alarm Systems
- The system should activate immediately when fire alarms are triggered.
- Ensures that the pressurization system works in sync with other fire safety measures.
5. Regular Maintenance and Testing
- Routine inspection of fans, ducts, and dampers is essential.
- Testing should be conducted to verify proper pressure levels.
Challenges in Staircase Pressurization
Despite its benefits, staircase pressurization comes with a few challenges:
1. Balancing Air Pressure
- Too much pressure makes doors difficult to open.
- Too little pressure allows smoke infiltration.
2. Noise from Fans
- High-speed fans can create noise disturbances.
- Soundproofing methods may be needed.
3. Energy Consumption
- Constantly running fans increase electricity usage.
- Energy-efficient systems help minimize operational costs.
Staircase pressurization is a vital fire safety feature that ensures smoke-free stairwells, allowing safe evacuation during emergencies. By maintaining positive air pressure, it prevents smoke infiltration, supports firefighter access, and enhances overall building safety.
Proper design, installation, and maintenance are essential for an effective pressurization system. With the right setup, high-rise buildings can significantly improve fire safety standards and protect occupants in critical situations.
