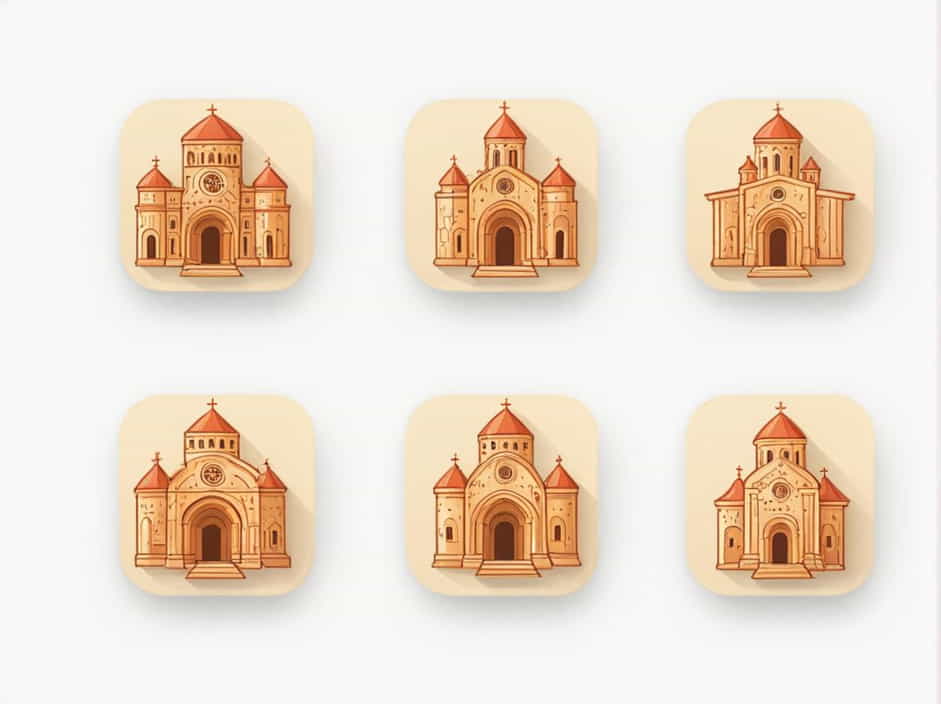Romanesque architecture is one of the most significant architectural styles of the medieval period, flourishing between the 10th and 12th centuries in Europe. Known for its massive stone structures, rounded arches, and fortress-like appearance, Romanesque architecture laid the foundation for the later Gothic style. This topic explores the defining characteristics of Romanesque architecture, its historical context, and its lasting influence on architectural design.
Historical Background of Romanesque Architecture
Romanesque architecture emerged as a response to the need for durable and impressive religious buildings, particularly churches and monasteries. The term “Romanesque” comes from the Latin word Romanus, meaning “Roman-like,” as this style was heavily influenced by ancient Roman engineering techniques. It spread across Europe, with notable examples found in Italy, France, Germany, Spain, and England.
Key Characteristics of Romanesque Architecture
1. Thick Walls and Heavy Masonry
One of the most defining features of Romanesque architecture is its thick stone walls. These walls were designed to support the immense weight of the stone roofs and withstand the passage of time. Unlike Gothic cathedrals, which rely on flying buttresses for structural support, Romanesque buildings emphasize solidity and stability.
2. Rounded Arches
Romanesque architecture is easily recognized by its rounded arches, which were inspired by ancient Roman buildings. These arches were used in windows, doors, and vaults, giving Romanesque churches their characteristic appearance. The use of rounded arches also contributed to the structural integrity of the buildings, distributing weight more evenly.
3. Barrel and Groin Vaults
To support the heavy stone ceilings, Romanesque architects used barrel vaults and groin vaults. A barrel vault is a continuous arch forming a tunnel-like structure, while a groin vault is created by intersecting two barrel vaults. These vaulting techniques allowed for larger interior spaces and improved acoustics in churches.
4. Small, Narrow Windows
Compared to later Gothic cathedrals, Romanesque churches have relatively small and narrow windows. The thick walls limited the size of openings, resulting in dimly lit interiors. This gave Romanesque churches a solemn and mysterious atmosphere, enhancing the spiritual experience of worshippers.
5. Massive Towers
Many Romanesque churches feature tall, square or cylindrical towers. These towers served both decorative and functional purposes, acting as bell towers and symbols of religious authority. The placement of towers varied, with some churches having twin towers flanking the entrance, while others featured a single central tower.
6. Decorative Arcading and Carvings
Although Romanesque architecture is known for its simplicity and solidity, many buildings feature decorative arcading and sculptural reliefs. Arcading refers to a series of arches supported by columns, often seen on exterior facades. Carved stone reliefs depicting biblical scenes, saints, and mythical creatures adorned doorways, capitals, and tympanums (the semi-circular or triangular space above a church entrance).
7. Latin Cross Floor Plan
The floor plan of Romanesque churches typically follows a Latin cross shape, consisting of:
- Nave: The long central hall where congregants gather.
- Transept: The cross-section that gives the church its cruciform shape.
- Apse: A semicircular or polygonal area at the east end, housing the altar.
- Ambulatory: A passageway around the apse, allowing pilgrims to move without disrupting religious ceremonies.
Regional Variations of Romanesque Architecture
Romanesque architecture developed unique characteristics in different regions of Europe:
- Italian Romanesque: Characterized by polychrome marble decoration, as seen in Pisa Cathedral.
- French Romanesque: Known for its elaborate sculptural decorations, especially in Burgundy and Provence.
- German Romanesque: Featured large, imposing structures with multiple towers, like the Speyer Cathedral.
- English Romanesque (Norman Style): Recognized for its massive proportions and thick walls, exemplified by Durham Cathedral.
The Transition to Gothic Architecture
By the late 12th century, Romanesque architecture gradually evolved into the Gothic style. The introduction of pointed arches, ribbed vaults, and flying buttresses allowed for taller, lighter buildings with large stained-glass windows. Despite this transition, Romanesque churches remain some of the most iconic and enduring structures in European history.
Romanesque architecture played a crucial role in shaping medieval Europe’s built environment. Its massive walls, rounded arches, and intricate carvings continue to inspire architects and historians today. As one of the earliest unified architectural styles in Europe, Romanesque architecture stands as a testament to human ingenuity and the enduring power of faith.
