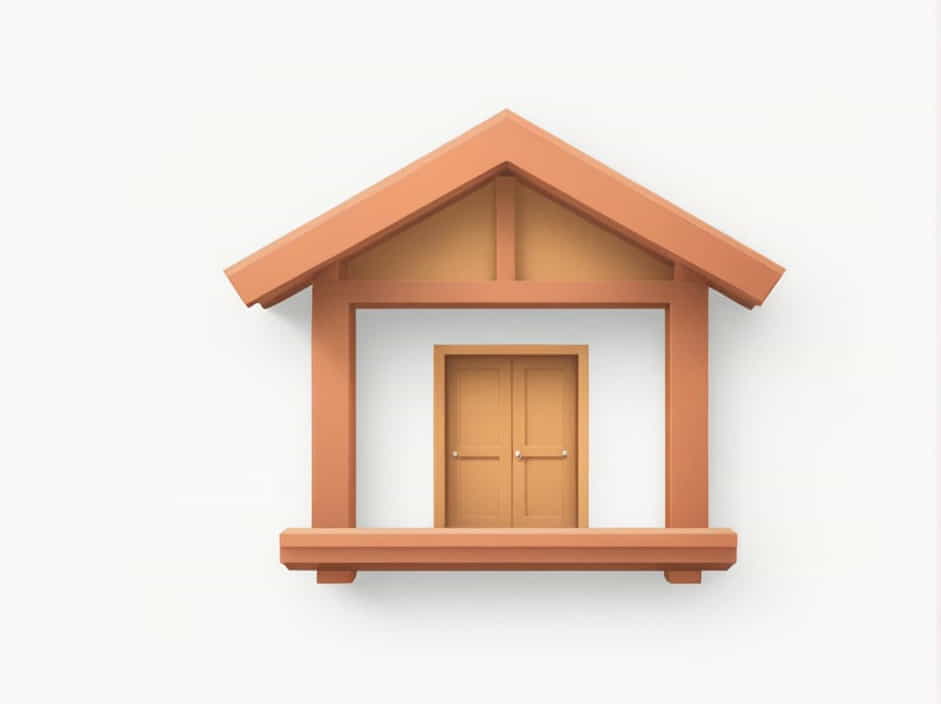A roofed passageway is a covered walkway that connects two spaces, offering both protection and aesthetic appeal. One common example is a breezeway, which allows air to flow freely while providing shelter from the elements. These structures are widely used in residential, commercial, and institutional architecture to enhance functionality and visual appeal.
This topic explores what roofed passageways are, their types, benefits, and how they are used in different settings.
What Is a Roofed Passageway?
Definition
A roofed passageway is a covered walkway that serves as a connection between two buildings or spaces. Unlike enclosed hallways, these structures often allow natural airflow, making them comfortable and energy-efficient.
Common Names for Roofed Passageways
- Breezeway – A light and airy walkway connecting separate structures, often seen in homes.
- Gallery – A covered outdoor walkway, often found in historical or institutional buildings.
- Loggia – A roofed, open-sided passageway commonly found in Mediterranean-style architecture.
- Arcade – A series of arches forming a covered walkway, popular in shopping districts and historical sites.
- Veranda – A roofed structure attached to a building, sometimes extending into a passageway.
Where Are Roofed Passageways Used?
1. Residential Architecture
Many homes incorporate breezeways to connect main houses with garages, guesthouses, or patios. These structures provide a comfortable transition space while enhancing natural ventilation.
Examples in Homes:
- A breezeway linking a house to a detached garage.
- A loggia offering a shaded walkway between a garden and living space.
- A veranda wrapping around a home, creating a continuous covered passage.
2. Commercial and Institutional Buildings
In hotels, offices, and schools, covered walkways improve accessibility while shielding people from the weather. They also enhance a building’s design by creating open, inviting spaces.
Examples in Public Spaces:
- Covered walkways connecting different wings of a school or hospital.
- Arcades in shopping malls providing shade and protection.
- Galleries in museums for a blend of aesthetics and functionality.
3. Historic and Cultural Architecture
Many traditional and historic buildings feature covered passageways that reflect their era’s architectural style.
Notable Examples:
- Roman and Greek Arcades – Classical architecture often used arcades to create majestic covered walkways.
- Japanese Engawa – A covered wooden corridor surrounding a traditional home.
- European Cloisters – Roofed passageways in monasteries and churches for meditation and movement.
Benefits of a Roofed Passageway
1. Protection from the Elements
One of the biggest advantages of a roofed passageway is weather protection. Whether shielding from sun, rain, or wind, these structures improve comfort while allowing outdoor movement.
2. Improved Ventilation and Airflow
Many roofed passageways, like breezeways, are designed to encourage natural ventilation. This makes them a great solution for cooling spaces without using air conditioning.
3. Enhanced Aesthetics
Architectural elements like columns, arches, and wooden beams can turn a simple walkway into a visually stunning feature. Roofed passageways add charm and elegance to any property.
4. Increased Property Value
A well-designed covered walkway not only improves functionality but also boosts real estate value. Homebuyers and commercial investors often seek properties with thoughtful architectural elements like breezeways or loggias.
5. Improved Accessibility
For schools, hospitals, and offices, covered walkways provide safe and easy movement between buildings, ensuring protection for visitors and staff.
Design Considerations for Roofed Passageways
1. Choosing the Right Materials
The choice of materials affects both durability and aesthetics. Common options include:
- Wood – Provides a classic, warm appearance but requires maintenance.
- Metal – Offers durability and modern appeal, often seen in urban settings.
- Brick and Stone – Gives a timeless, elegant look, commonly used in historical structures.
- Glass Roofing – Allows natural light while providing protection.
2. Structural Support and Stability
The design should ensure stability and longevity by incorporating sturdy columns, beams, and weather-resistant materials.
3. Climate Considerations
Different climates require different design features:
- Hot Climates – Breezeways with open sides allow airflow and cooling.
- Cold Climates – Enclosed covered walkways with insulation prevent heat loss.
- Rainy Climates – Sloped roofs help with water drainage.
How to Incorporate a Roofed Passageway in Your Home
1. Connecting a Garage to the Main House
Adding a breezeway between a detached garage and a home can improve convenience and create an attractive architectural element.
2. Creating a Garden Walkway
A roofed path leading to a garden or patio adds charm while keeping users shaded and dry.
3. Expanding Outdoor Living Space
A veranda or loggia can serve as an extension of indoor living areas, offering a shaded retreat.
4. Adding a Poolside Walkway
Covered walkways around pools create a luxurious and practical design for resorts or private homes.
A roofed passageway—whether a breezeway, arcade, loggia, or veranda—offers protection, ventilation, and architectural beauty. Found in homes, commercial spaces, and historic landmarks, these structures enhance functionality while adding value to any property.
By choosing the right design, materials, and placement, you can create a covered walkway that improves comfort, aesthetics, and energy efficiency. Whether for connecting spaces, enhancing accessibility, or adding elegance, roofed passageways remain a timeless and versatile architectural feature.
